This is a post from Interview Questions Series. The top 12 Civil Engineer Interview Questions (with answers) are listed in this post, which will help the candidates attending Civil Engineer Job interviews.
These top 12 Civil Engineer Interview Questions will cover basic to advanced level questions to assess the candidate's depth of technical skills in Civil Engineering.
Basic Civil Engineering Interview Questions and Answers

What are your strengths and weaknesses as a civil engineer?
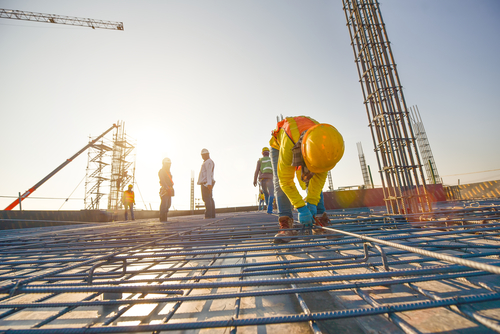
My biggest weakness, on the other hand, is probably time management. It's always been a struggle to manage my time well, especially when things start piling up on me. Yet, I am trying to pay attention for the details from the beginning so that I can save more time by the end.
Why did you choose Civil Engineering as a career?

What is the difference between 'building' and 'construction'?
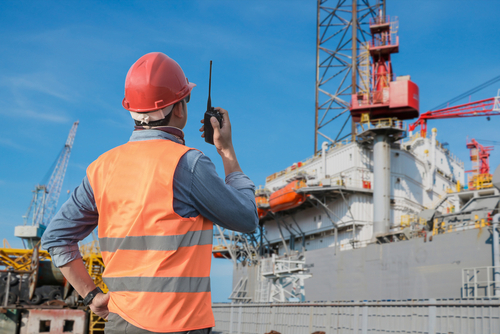
Which software package have you used for civil engineering design and drafting?
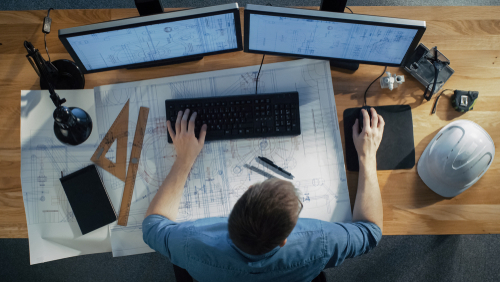
Or. I have used AutoCAD software for designing civil structures since it is an industry-standard among civil engineers worldwide.
Explain how your experience is relevant to this job role.

I also have experience in managing projects from start to finish. I believe my experience as a civil engineer is relevant to this job, as I have gained valuable skills and knowledge that will be essential for the position.
In addition, my education has taught me how to use different tools such as AutoCAD, MS Excel, and MS Word. This will help me analyze data, perform calculations, and draft reports for this job.
I am confident that I can contribute to the company's success by applying the knowledge and skills gained from my past experiences to this role.
Or,
I have been working as a Civil Engineer for the past two years, and I have gained a lot of experience by working in the field. My experience has helped me understand how different tasks can be carried out and how they can be done efficiently.
I have worked on several projects at my company, providing me with valuable knowledge I can use in this job role.
The first project that I worked on was designing a new road system for a large city. This was a significant project because it involved working closely with other engineers and ensuring that the road system's design was correct. It also required extraordinary attention to detail so that no mistakes were made during construction.
The second project I worked on was designing a new bridge spanning a river between two cities. This bridge needed to be designed in such as way as to ensure that it could withstand strong currents from the river and would last for many years without needing any repairs or maintenance work done on it.
What is the difference between a beam and a column?
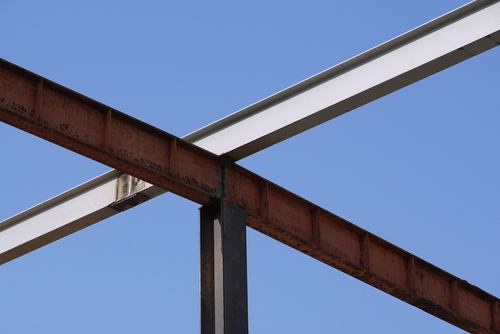
The main difference between these two is that a column is generally considered a vertical load-bearing member. That is, the part of the structure bears the weight of whatever is built on top. On the other hand, a beam does not bear any vertical loads; its purpose is to support horizontal loads (lateral forces).
The most common example of this is roof trusses. The roof truss acts as a beam and does not bear vertical loads. Some columns also have lateral support when used for decorative purposes (such as a Doric column in front of a building).
What do you mean by bearing capacity of soil?
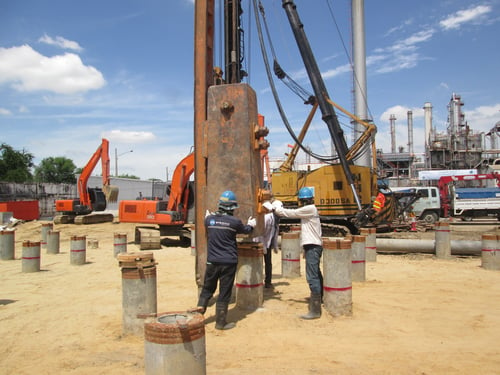
Soil has different resistance levels depending on its type, and if you go above those levels, it will either settle or collapse under your weight.
An excellent example of this is how we build foundations for homes. We've been doing it for thousands of years using wood, stone, and brick. When wood was our primary material, we built heavy timber into the ground to support a foundation.
When stone and brick became popular, we dug holes and poured them in to provide stability for the building to rest on top.
The ground beneath these three materials has vastly different bearing capacity levels—wood can handle relatively light loads while stone and brick are very dense and sturdy materials—but they all work together to support the weight above them.
What is the minimum depth of footings?
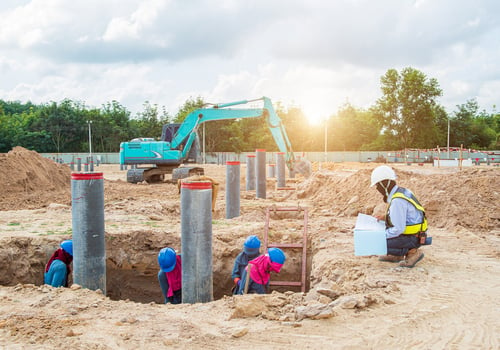
Or:
The minimum depth of footing should be sufficient to resist the load. The minimum depth depends upon the load, soil type, and groundwater table.
Explain the terms used in RCC.
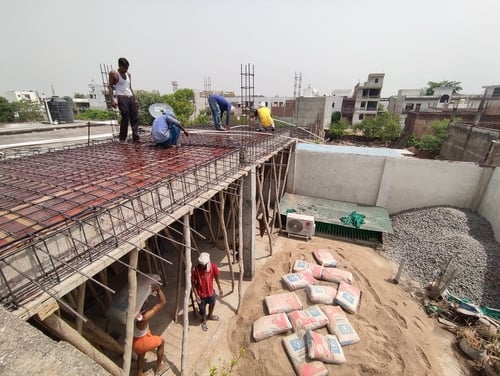
A bar placed horizontally is called a horizontal bar, whereas a bar placed vertically is called a vertical bar or rebar.
A combination of both types of reinforcement is called composite reinforcement (reinforced concrete).
What is meant by the modulus of elasticity?
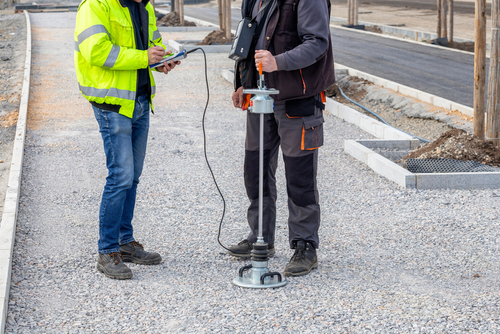
It is measured in N/mm2 (or kg/mm2).
The higher the number, the stiffer it will be once compressed under load or strain (e.g., stress).
How to calculate the number of bricks in a wall?
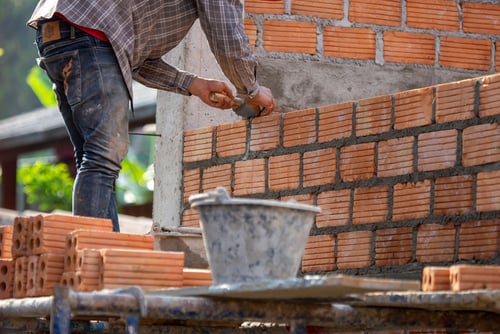
Its length, width, and thickness measure the size of a brick. The typical standard sizes are:
- 1.0 x 1.2 x 0.6 m (3' 4" x 4' 0" x 2') - for cavity walls
- 1.2 x 1.2 x 0.6 m (4' 0" x 4' 0" x 2') - for solid walls
For example, if we have a 3-meter-high wall that is 4 meters wide and has a thickness of 50 centimeters (20 inches), then there will be:
- 1076 + 1076 + 50 = 2352 bricks needed for this wall (assuming standard size).
What are RCC columns, beams, and slabs?
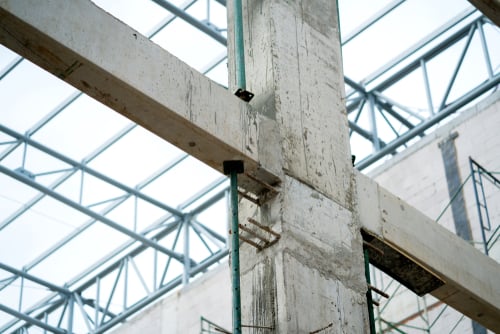
Reinforced concrete columns are used to support vertical loads. They are also called "columns," "poles," or "posts." Reinforced concrete columns are rectangular cross-sections with a flange at the top and bottom. The flanges reinforce the column and prevent the concrete from cracking under stress.
Reinforced concrete beams are used to support horizontal loads or to transmit force between two points. They are generally made up of two parts: a web and one or more flanges (see diagram below).
The web is located at the center of the beam, between the two flanges. In addition to providing a carrying capacity for dead and live loads, reinforced concrete beams also transfer forces between two points (e.g., slabs).
Reinforced concrete beams can carry tensile and compressive stresses (i.e., vertical forces).
Reinforced concrete slabs are used in floors and roofs, where they serve as a supporting surface upon which other elements, such as walls and columns, can be placed.







 2024-11-04
2024-11-04
 2024-11-01
2024-11-01
 2024-10-31
2024-10-31
 2023-05-03
2023-05-03
 2023-04-26
2023-04-26